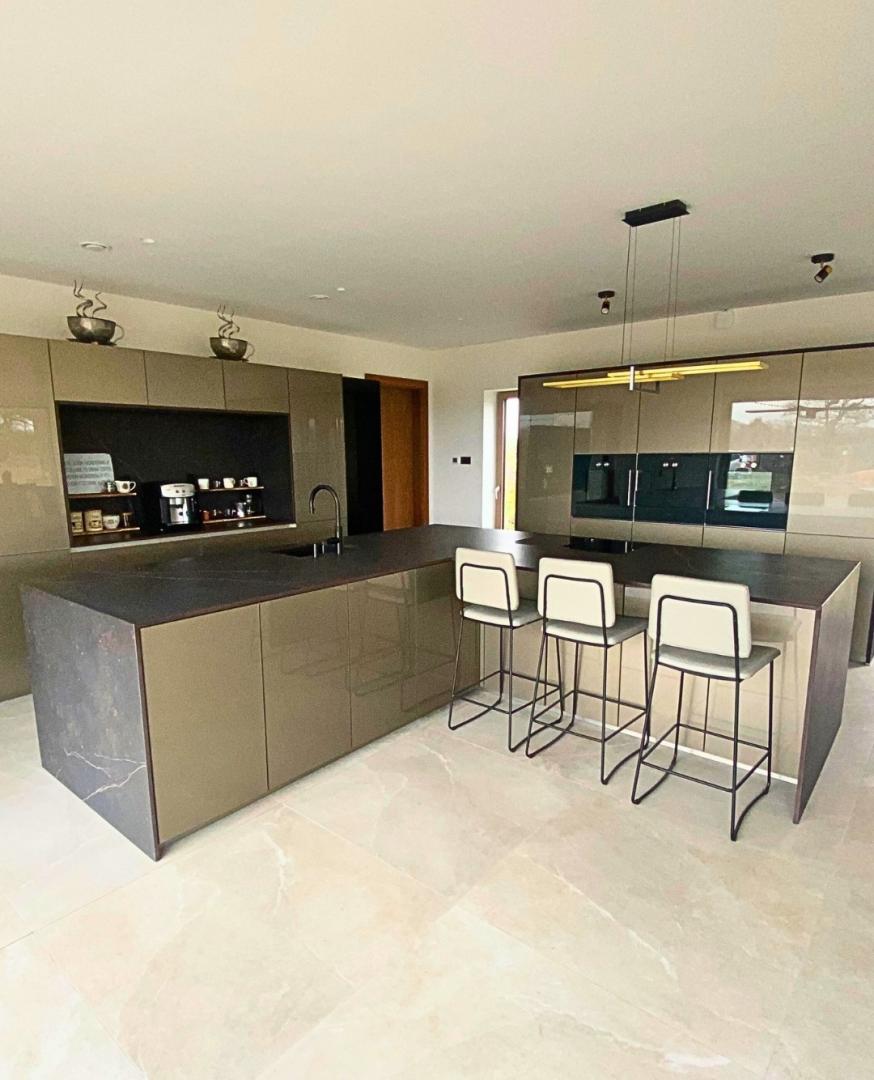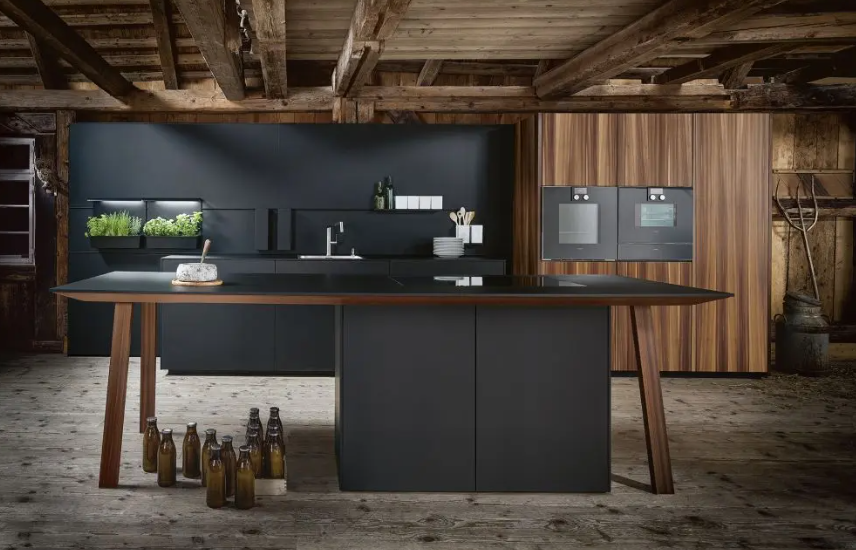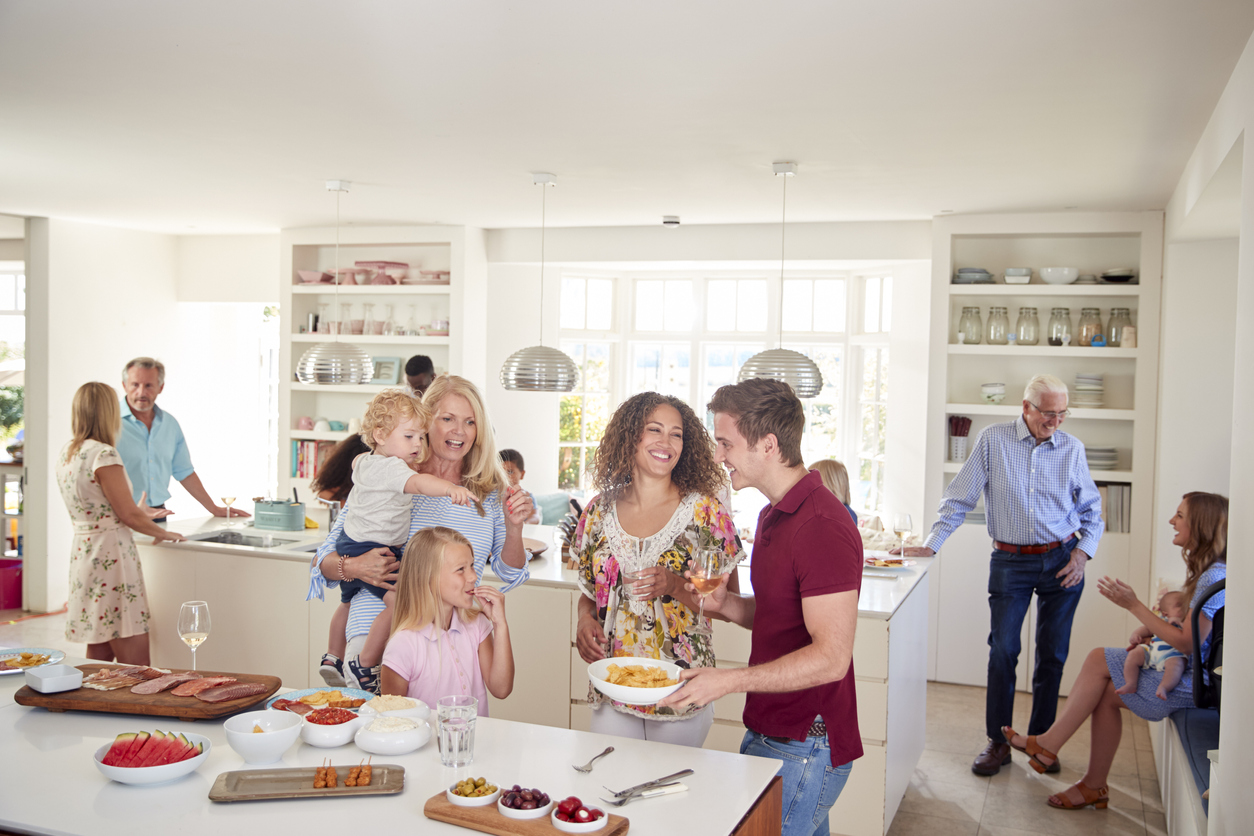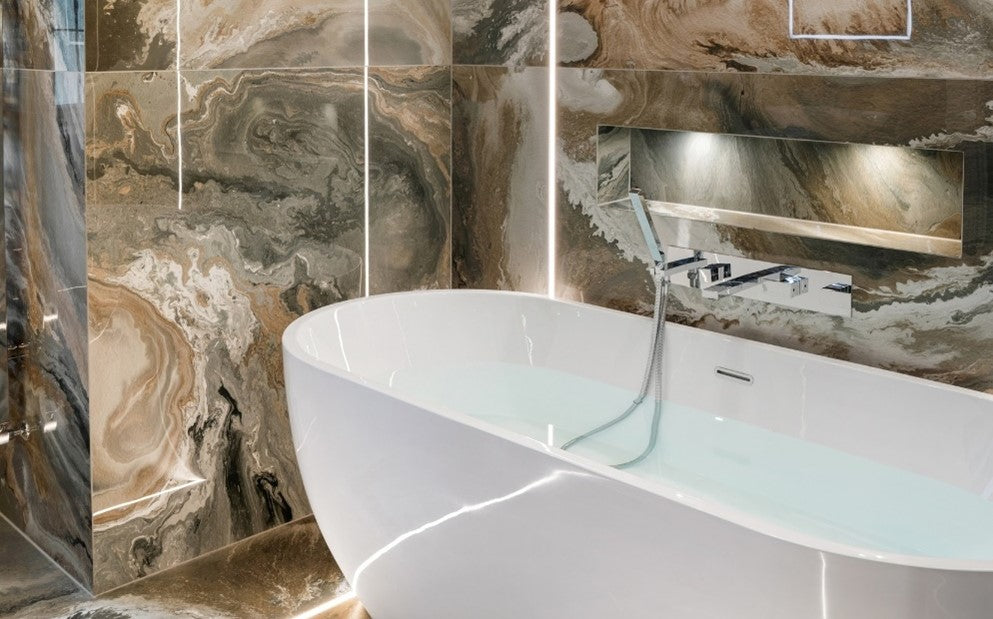As families grow, so do their needs, and the kitchen must evolve accordingly. With this in mind, tailoring your kitchen’s layout to suit varying developmental stages isn’t just practical; it’s a necessity for a harmonious home life.
At Roccia, our award-winning kitchen designers know how to design the perfect kitchen layout, so we thought we’d explore the relationship between design and function. Here, we’re looking into evolving kitchen layouts for growing families, from the fluidity of an open plan for watchful parents to the structure of an island-centric approach for adolescents.
Layout Options for Various Stages of Life
Regardless of what stage your family is at in life, if you’re remodelling your kitchen, it’s important to consider how you’ll use the space and how the layout will best work with your needs. Here are some key considerations for families navigating various stages:
- For new parents, an open-plan layout provides visibility for monitoring little ones while preparing meals.
- As children grow and become more interactive, an L-shaped design with a centre island is ideal, encouraging engagement without disrupting the workflow.
- For bustling households with teens, a U-shaped configuration maximises efficiency and space for multiple cooks.
- Finally, empty nesters may opt for a downsized layout with high-quality amenities focused on ease of use and entertaining.
Wherever you are in life, Roccia’s kitchen designs can easily adapt to each stage so that the heart of the home meets the family’s ever-changing demands.

Considering Versatile Seating Arrangements
Versatile seating in the kitchen helps create a multi-functional space that accommodates various daily activities, from meal prep to family dining and even as a workspace for homework, remote work, or creative projects. By offering adaptable seating arrangements and incorporating convertible surfaces, the kitchen becomes a central hub for any family.
For example, Next125 kitchens emphasise space-saving and multipurpose design essential for growing families. Their NX860/870 range features a central cooking table that’s not just for meal prep but also doubles as a gather-and-dine spot with its anti-fingerprint surface ideal for kids’ crafts or homework sessions. Similarly, the sleek designs provide hidden storage, ensuring that adaptable seating can perfectly fit into the kitchen’s layout, offering families a stylish yet functional space to cook, work, and enjoy together.

Safe Kitchen Design for Young Families
Creating a kitchen that caters to the needs of young families requires careful consideration, with safety being a prime concern. As families evolve, the kitchen should transform, too, as a safe environment for the smallest of explorers. Here are a few key safety design elements to consider when planning the best kitchen layout:
- Rounded Corners. Minimise risk from sharp edges on counters or tables.
- Soft-Close Fittings. Adopt soft-close drawers and doors to protect little fingers.
- Elevated and Integrated Appliances. Keep ovens, microwaves, and other appliances out of children’s reach.
- Stove Guards/Kid-Free Zones. Shield hot surfaces and appliances from inquiring hands.
- Durable Flooring. Prevent slips and falls with high-grip, resilient flooring such as ceramic floor tiles.
- Lockable Storage. Safely stow away hazardous cleaning substances and sharp utensils.
With such measures in place, you can craft a kitchen where everyone feels comfortable and secure and make space not just for cooking and eating but where families grow, learn, and create memories safely.
Entertaining in a Family Kitchen
Entertaining in a family kitchen is about creating a hub of warmth and social activity where both family and guests feel engaged, and your layout plays a huge part in this. As we’ve mentioned, a key consideration in choosing the perfect kitchen layout is how to combine function with comfort effortlessly. So, what type of layout works best for growing families who like to entertain?
Well, an open floor plan is often the best choice for households who host birthday parties, summer barbeques, and festive celebrations! If you’re a family whose house everyone gathers in for events, an open layout is what you need, as it makes interaction between hosts and visitors easy. Ideally, it includes an island or breakfast bar, providing a central gathering spot for guests to chat while meals are prepped. Alongside this, you should consider implementing ample counter space to provide room for buffet setups or a drink station. While aesthetics may want to take over, you must think about the ergonomics of entertaining in a family kitchen, and this is where an efficient work triangle comes into play. This is a setup involving the refrigerator, stove, and sink, allowing smooth workflow and preventing crowding, which is so important when entertaining.
Finally, with the thoughtfully placed versatile seating areas we mentioned earlier and unobstructed paths, the kitchen becomes an inviting space where your family can come together for those all-important celebrations!

Future-Proofing Your Kitchen Design
As discussed, various stages of life call for various kitchen needs, but one thing that will always remain important is futureproofing; remember, a foresight-driven approach accommodates not only your present needs but also your future lifestyle changes!
For example, selecting durable materials, such as kitchen tiles for walls and flooring, guarantees longevity, whilst opting for timeless over trendy designs keeps your kitchen fashionable despite changing trends. Ultimately, a future-proof kitchen design is about blending durability and timeless style, creating an enduring heart that your family can grow in.
So, if you need help choosing the best kitchen layout for your family, Roccia is the ideal choice. Our award-winning team will guide you through our luxury kitchen brands from selection to installation, guaranteeing a streamlined journey to achieving your dream space that works for your family.

























Leave a comment
This site is protected by reCAPTCHA and the Google Privacy Policy and Terms of Service apply.